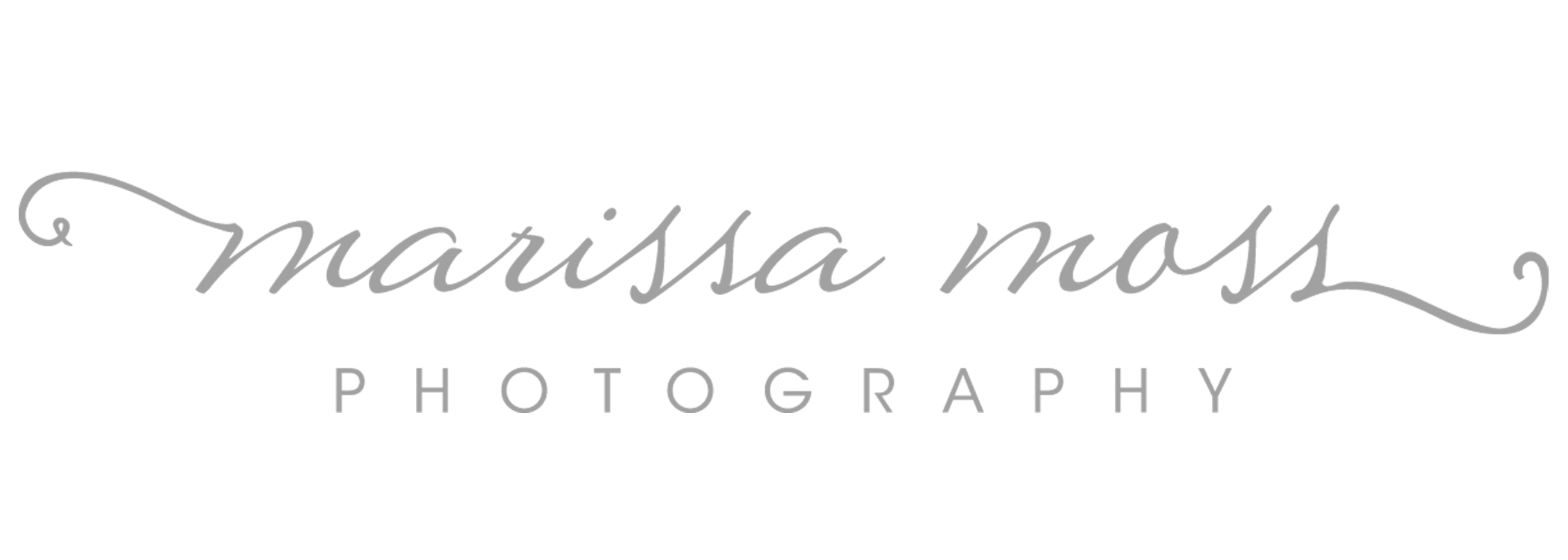i’d been hearing here and there about this building that a friend, kelli pearson, was working on in tampa.
kelli graduated with me from the interior design program at the university of florida and i knew she was doing this project on her own (she has her own business, KJP Design Management), and i knew it was a lot of work, but i had NO idea quite how much work we were talking about!
kelli called to tell me that the project was finally complete and she’d like me to record all of her hard work for her portfolio.
she sent me the address of where i was to meet her and when i googled it, this is what i found:

photograph found HERE.
but when i pulled up, the day of our portfolio shoot, this is what i saw:

pretty much unrecognizable!
kelli designed and managed the entire project, from inside to out. i can’t even tell you how impressive this is. just 2 days before i arrived to shoot the building, i met kelli for lunch to mark her 24th birthday. and, did i mention, she did this on her own? for the past few years i worked for a commercial interior design firm in los angeles. we were a 12 person company, and this would have a been a big deal project for our office. and kelli goes and just nails it. on her own.
ok. so clearly i’m really proud of her. and you haven’t even seen inside yet.
…we can move on now.
also, there’s one more person you need to meet. here is kelli (on the right) with leslie haywood who is very impressive herself.
leslie is the CEO of eBridge Solutions which she and her husband (james hanlon, the CIO) started in the closet of his old apartment. a few days after this shoot i returned to photograph the grand opening party and you could just see how overwhelming it was for leslie’s mother to see such success for her daughter and son-in-law. it was so nice. but those images are to come another day.
today, it’s all about the building and kelli’s complete transformation.
the lobby:
with a very pretty “living wall”
also, a ton of the furniture was custom, such as this reception desk.

kelli also had a giant hole cut in the ceiling and roof to put in a skylight:

and coordinated the installation and special needs of a giant server and data room:

leslie and james also each have an amazing office suite with an attached bathroom. here is a bit of leslie’s space:

yay for kelli! next up will be the grand opening event! 🙂
















